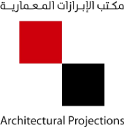Up Town Ubhor
Jeddah, KSA
1 Mil. Sqm
2019
Urban Planning
The Master plan design entailed dividing the site into three land uses: Residential, Commercial and Institutional.
Centering the three Land uses is a park, with smaller green belts linking to it while linking all the zones together. The goal was to Promote a more pedestrian friendly environment,
The institutional zone is to include a Hospital, medical museum, and a Medical college with all it’s support services.
The commercial zone includes retail and office buildings with a central plaza.
The Residential zone is to accommodate single and multi-family units with play areas and community services..All in all, the Master plan provides the essentials to sustain a community that serves as a medical city in a sustainable and green environment that is more pedestrian friendly.
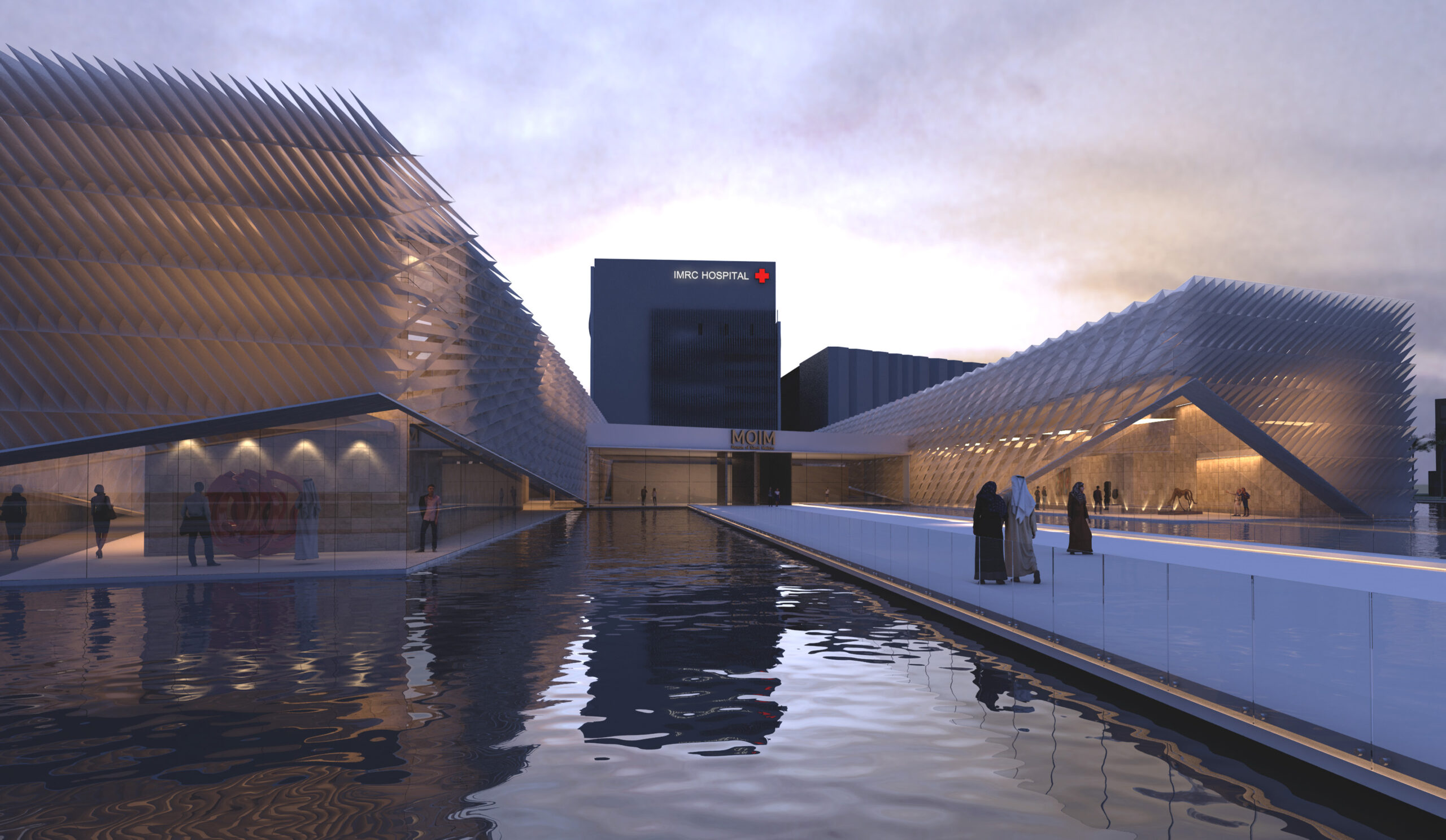
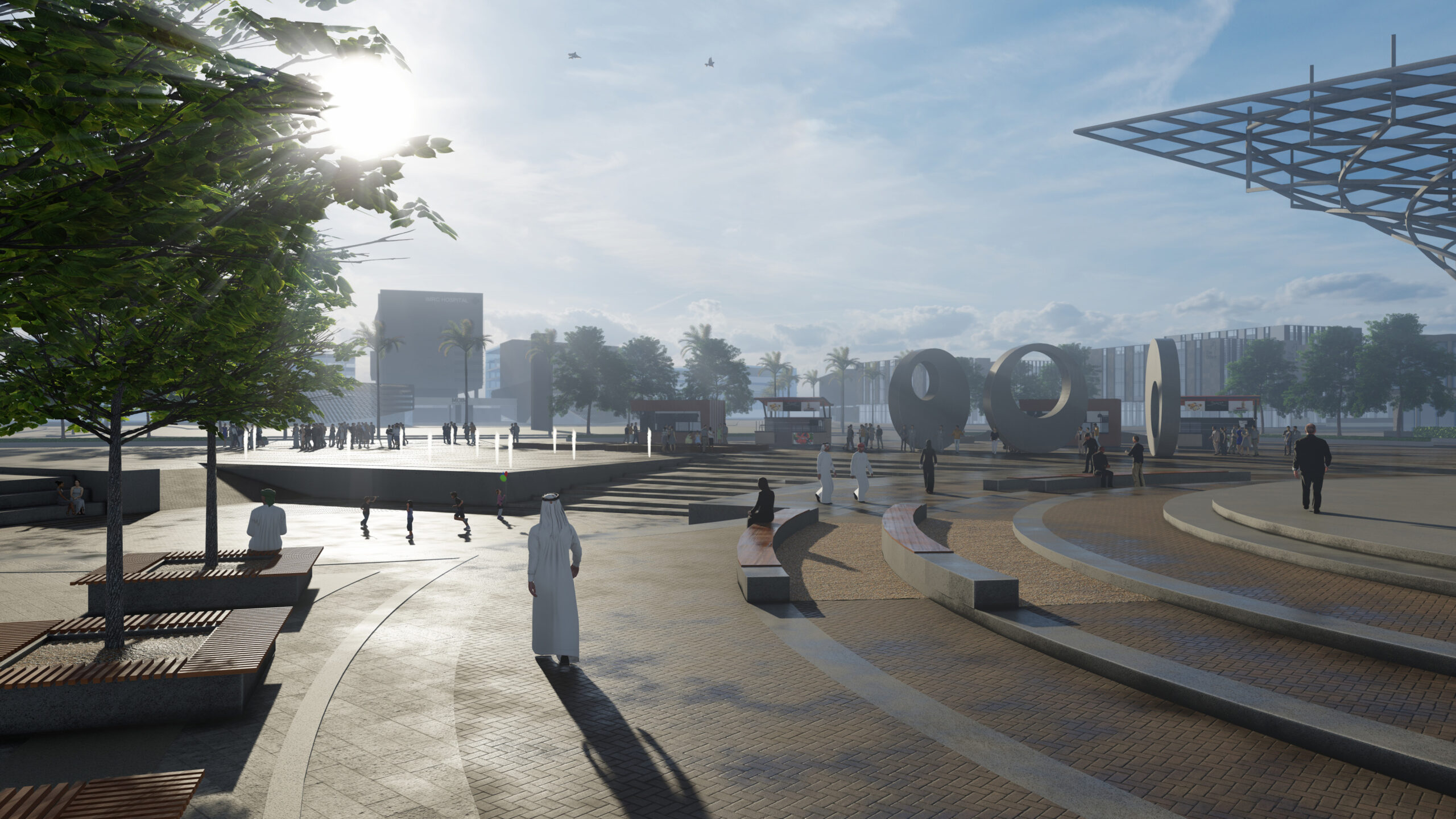
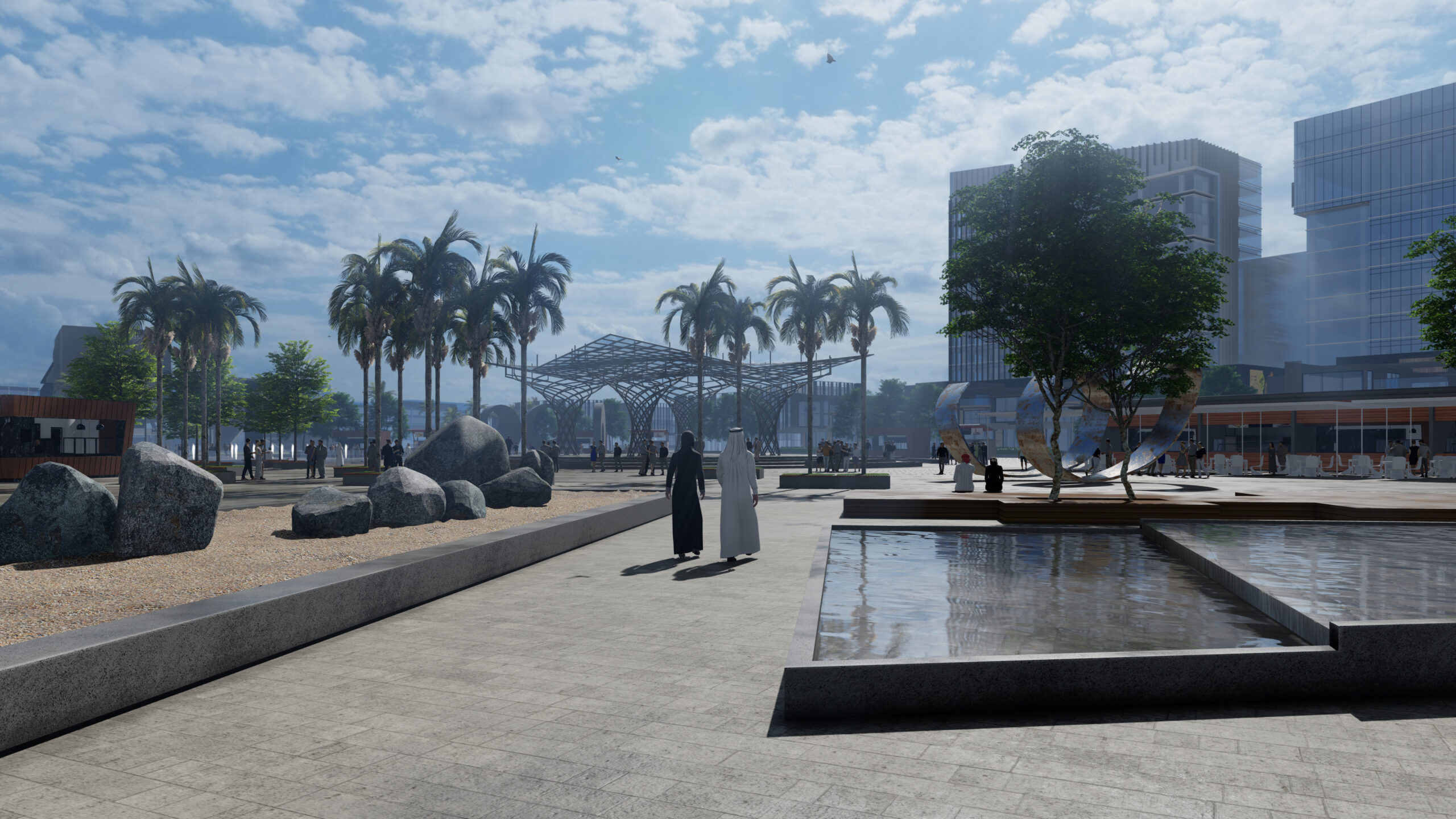
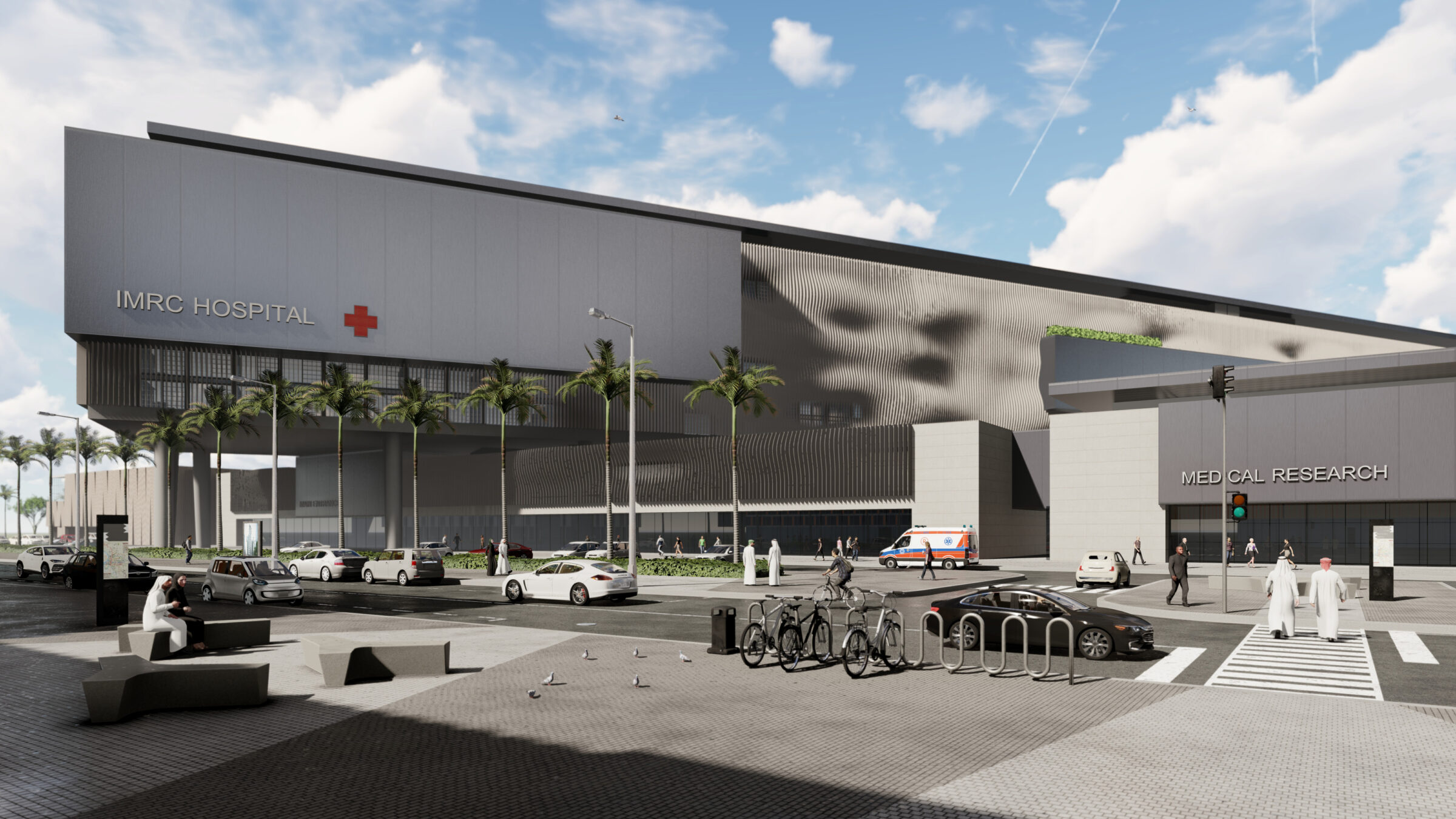












































Office Address
AL-Harakan Plaza III,
AL Basateen Dist.
Jeddah, KSA 23718
[email protected]
+966.54.054.6169
Opening Hours
Sunday — Thursday 10am – 4pm
Friday — Closed
Saturday — Closed
Philosophy
“Designing spaces that speak to your sense of identity”
