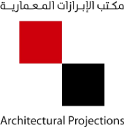Juffalli HQ I
Jeddah, KSA
634 Sqm
2019
Interior Design
Commissioned by a prominent and historic Saudi company, the goal of the project was the complete renovation of a portion of the HQ office space, working around an existing landscaped lobby area acting as an atrium. With little light, poor circulation, and a distinct lack of functional fluidity, the original space was designed in the 80s, with little thought for the impact of the environment on employee state of mind.
Blending the newly renovated spaces seamlessly with the existing atrium posed the primary challenge, with just 634m2 of wraparound space to be converted. To combat this, the architect looked to the existing material for inspiration, choosing to echo various elements for a flawless impression of expansion, opposing any sense of disjointed renovation. To this end, lush greenery, glass aperture, and earthy materials from wood to marble grew effortlessly outwards from the existing central space to cultivate a feeling of natural extension.
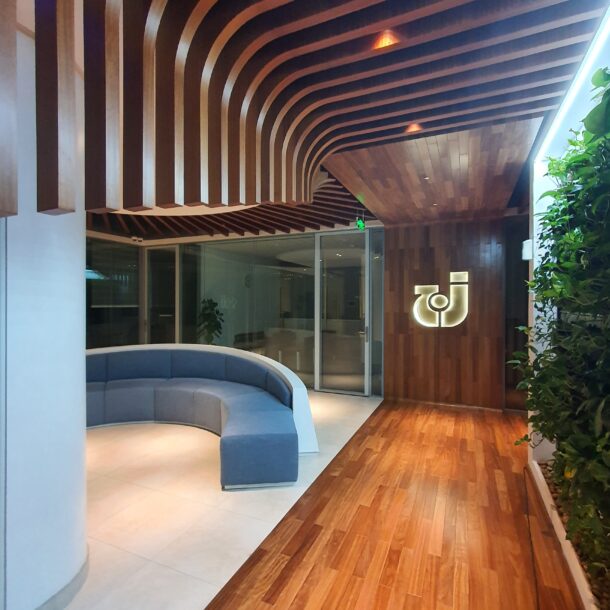
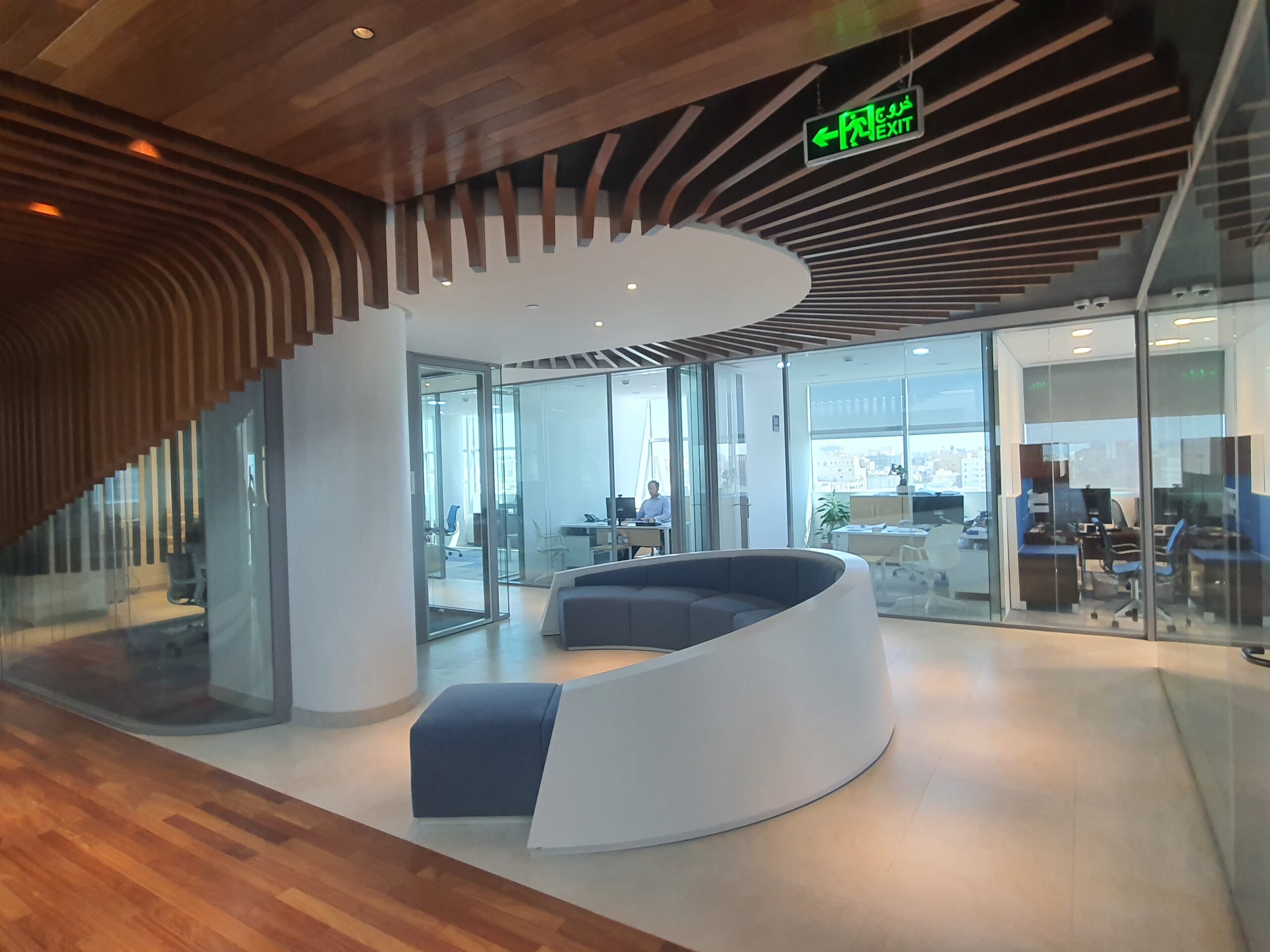
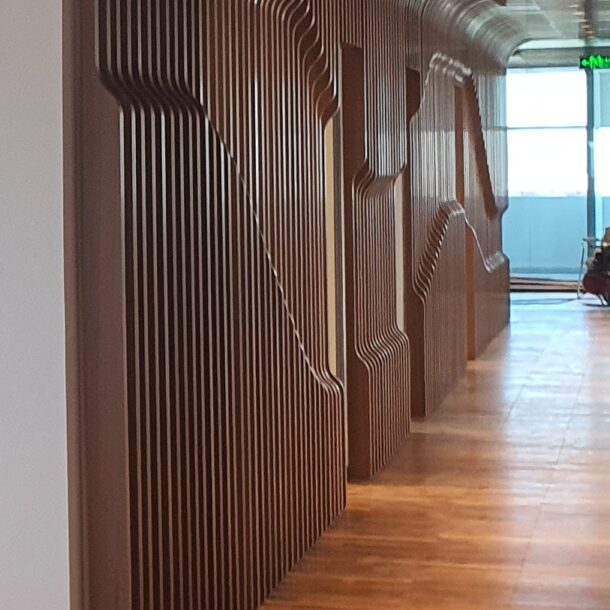
Difficulties arose when the extensive use of glass led to exposed service areas, located between two departments connected by a long corridor. The architect instinctively employed the use of a parametric wood wall to screen the service area, with earthy texture flowing naturally from the floor and encircling the ceiling. The success of the new screening was two-fold. Not only did it conceal any undesirable sights behind the partition, but it also served as a visually dominant design element to guide the eye up and overhead, distracting from the domineering length of the corridor
Our Ethos
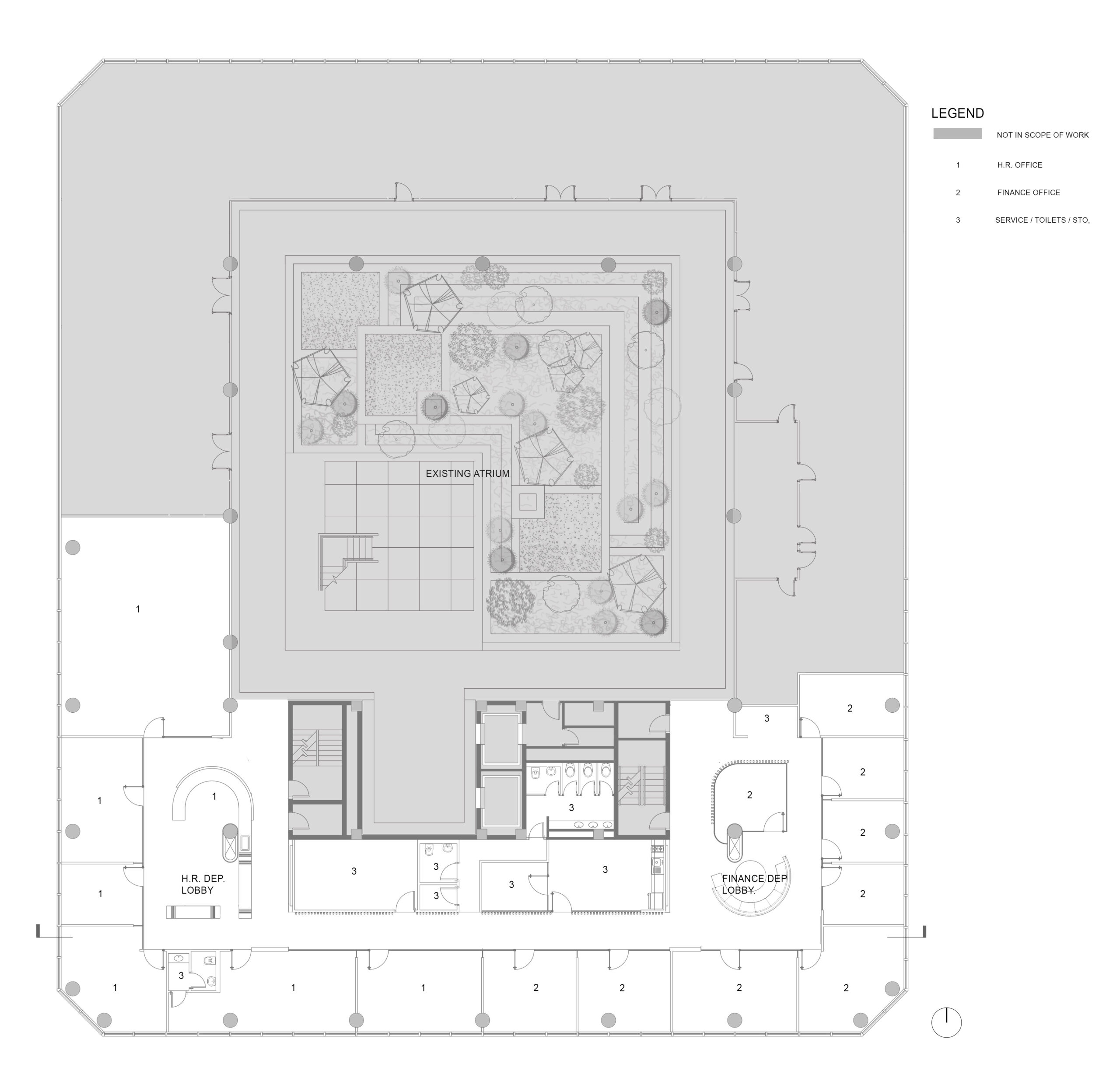
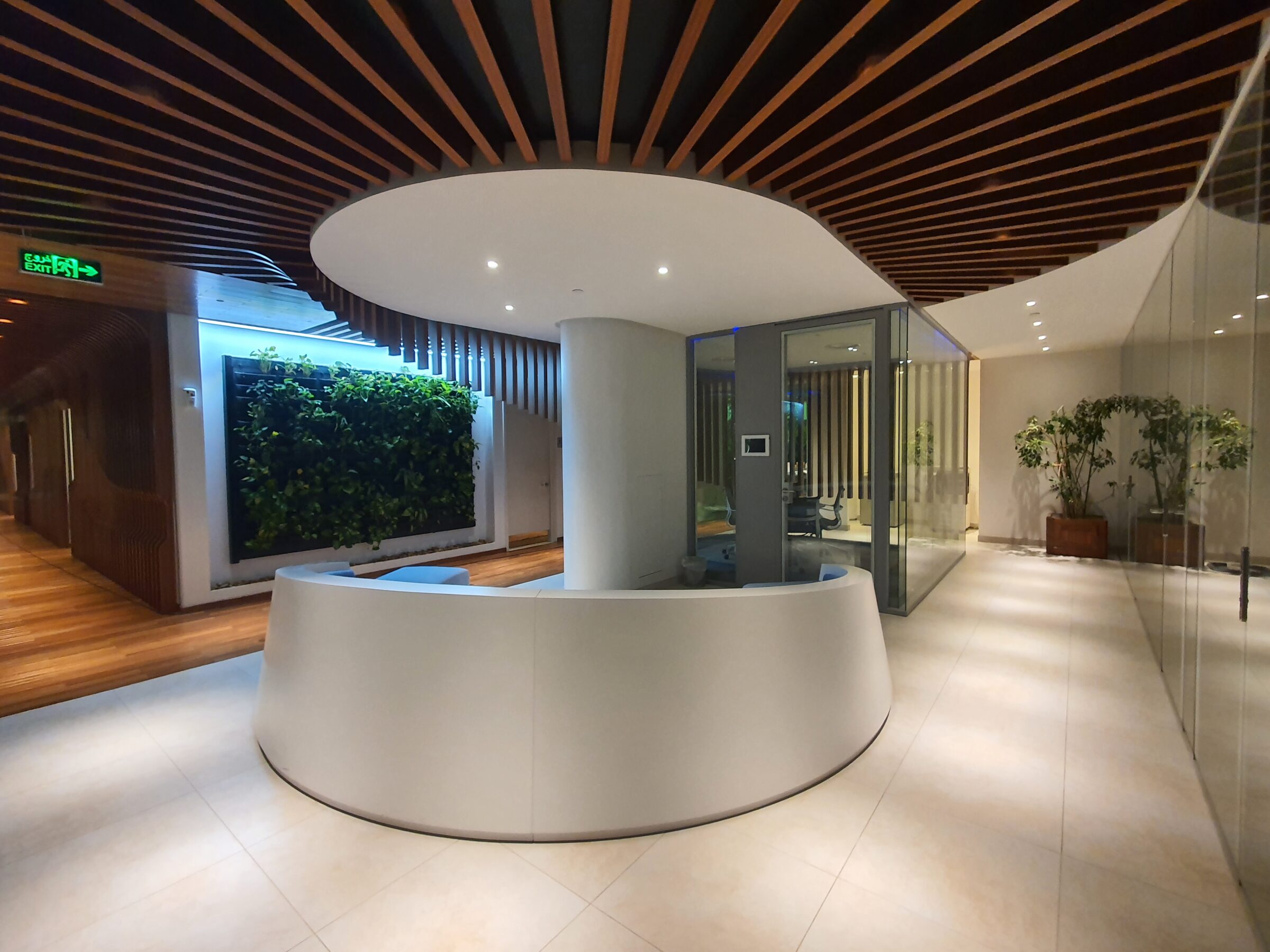
Office Address
AL-Harakan Plaza III,
AL Basateen Dist.
Jeddah, KSA 23718
info@arch-projections.com
+966.54.054.6169
Opening Hours
Sunday — Thursday 10am – 4pm
Friday — Closed
Saturday — Closed
Philosophy
“Designing spaces that speak to your sense of identity”
