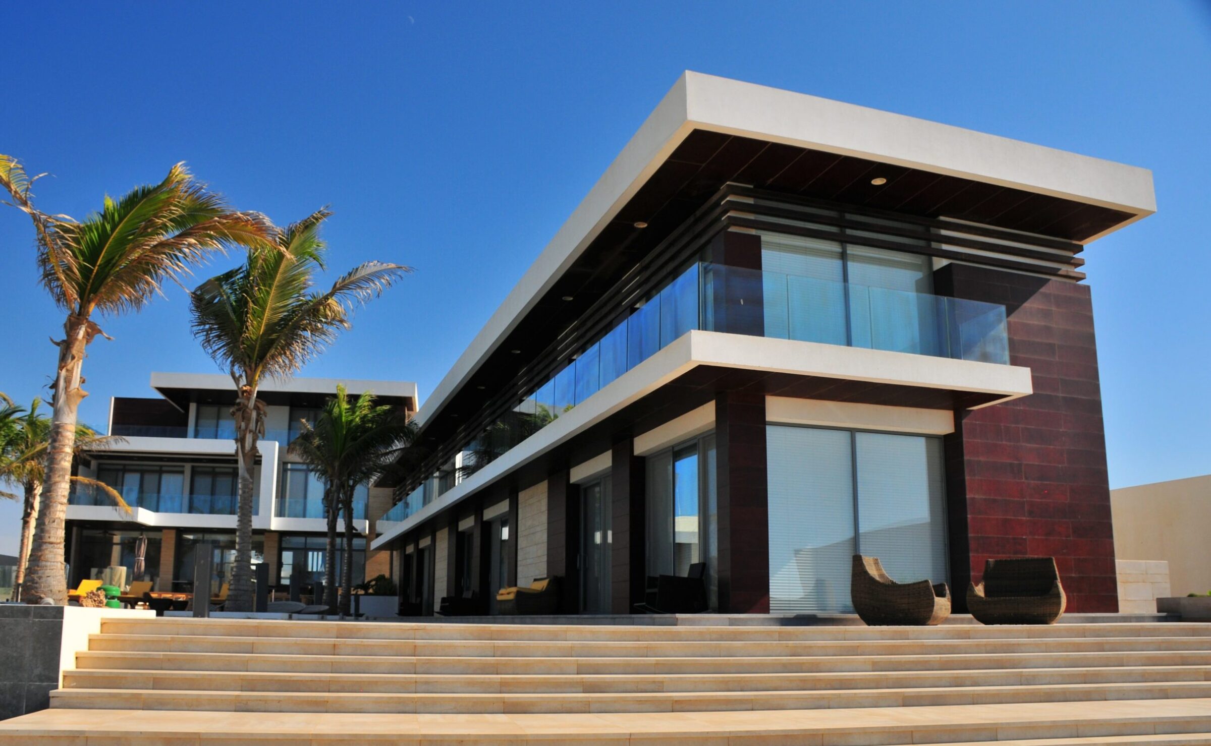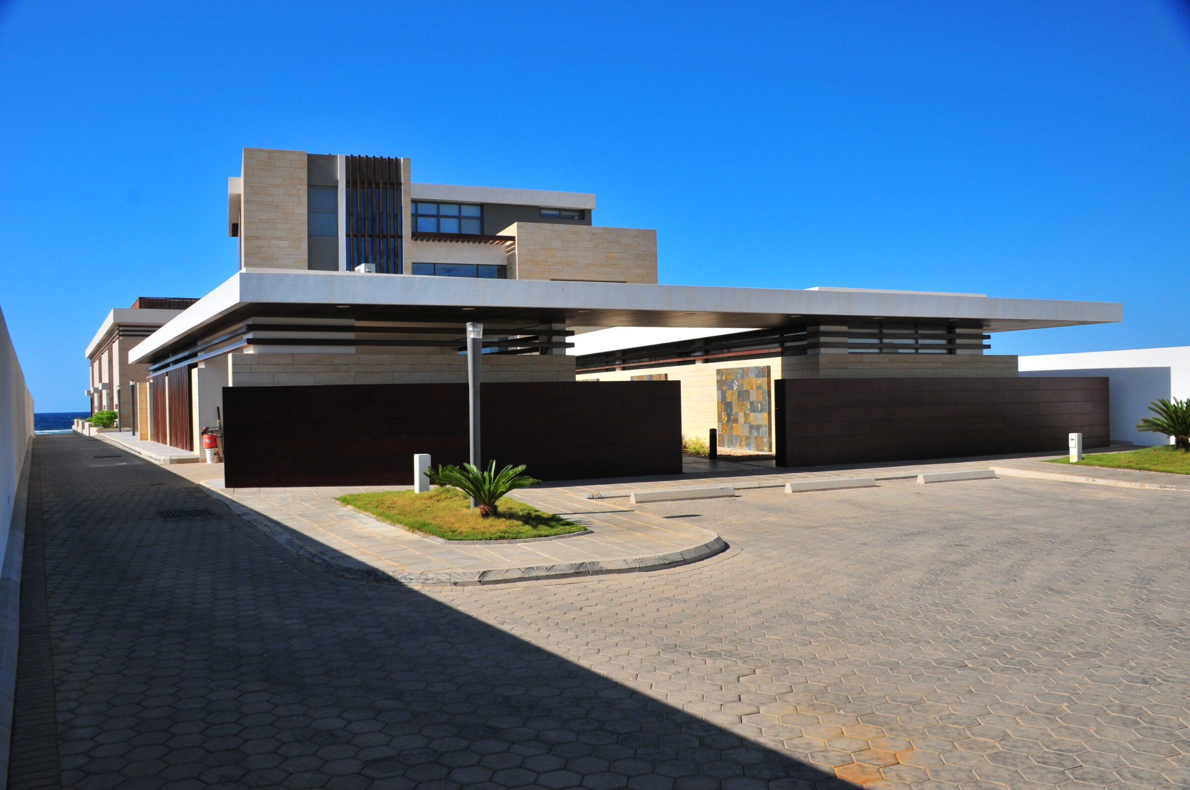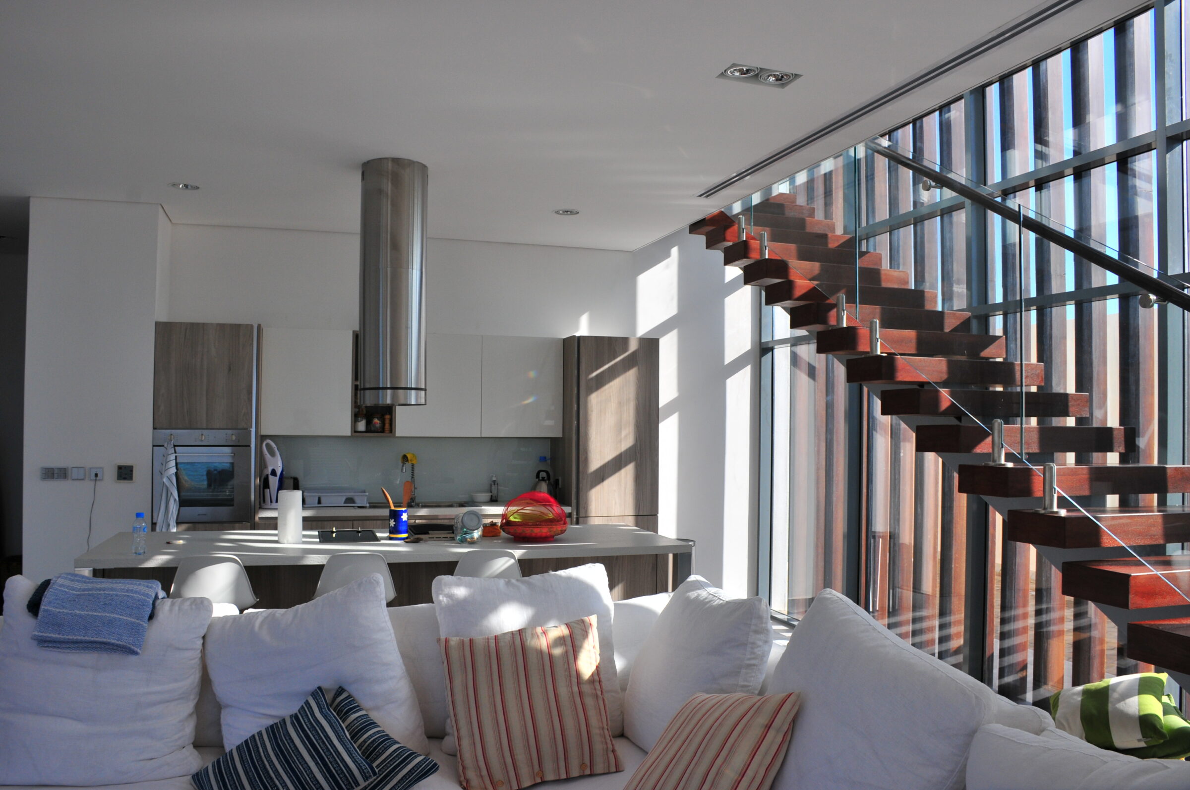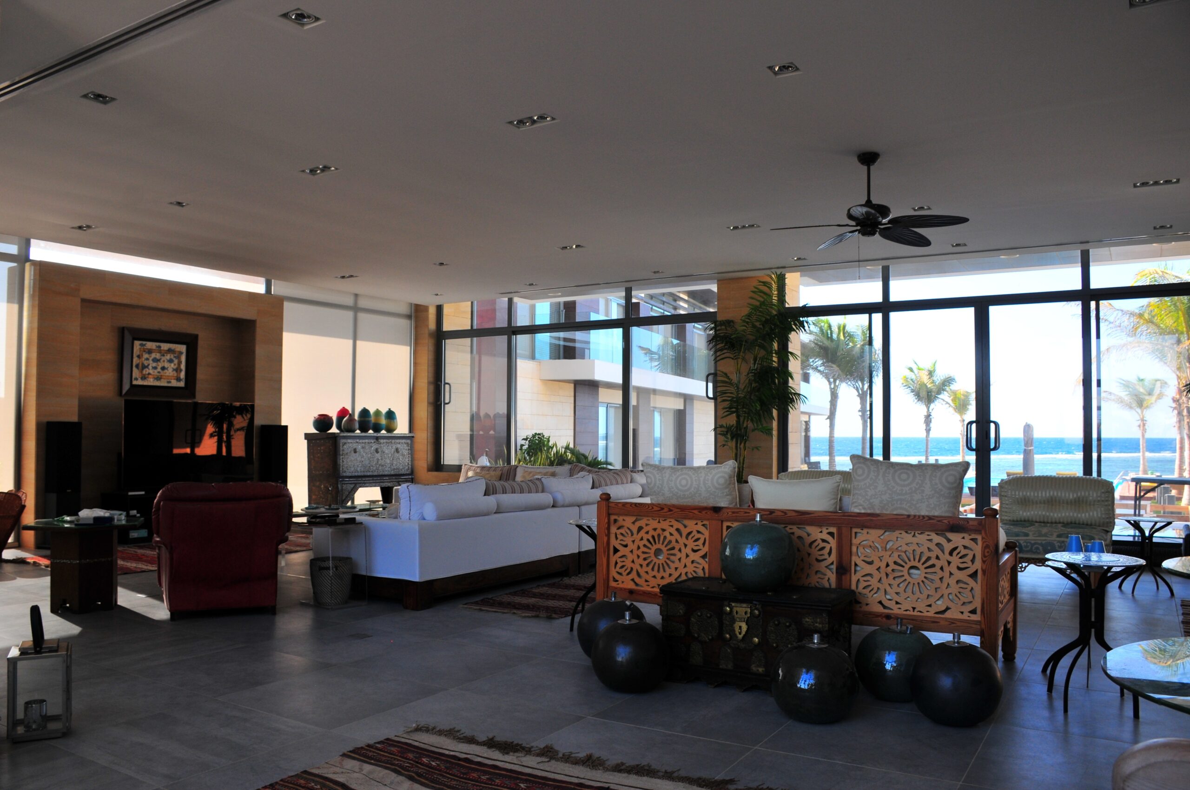
The three extended family units are back to back, Giving evry unit a view of the pool and a diagonal view to the sea. Each unit consists of a three bedrooms, two baths, an open plan living room/kitchen. Totaling to 180 Sqm each.
Jeddah, KSA
2,700 Sqm
2012
Architecture, Interior Design, Landscape
The Project is comprised of several buildings (Main family villa, Extended Family building with 3 units, Service building, Multi purpose building) interconnected by outdoor areas as a back drop for various family activities.
The Building are placed to allow for maximum sea view and activity and landscape spaces between the buildings. the buildings positioning also allows for positive channeling of the cool sea breeze through the project.



The three extended family units are back to back, Giving evry unit a view of the pool and a diagonal view to the sea. Each unit consists of a three bedrooms, two baths, an open plan living room/kitchen. Totaling to 180 Sqm each.



AL-Harakan Plaza III,
AL Basateen Dist.
Jeddah, KSA 23718
info@arch-projections.com
+966.54.054.6169
Sunday — Thursday 10am – 4pm
Friday — Closed
Saturday — Closed
“Designing spaces that speak to your sense of identity”